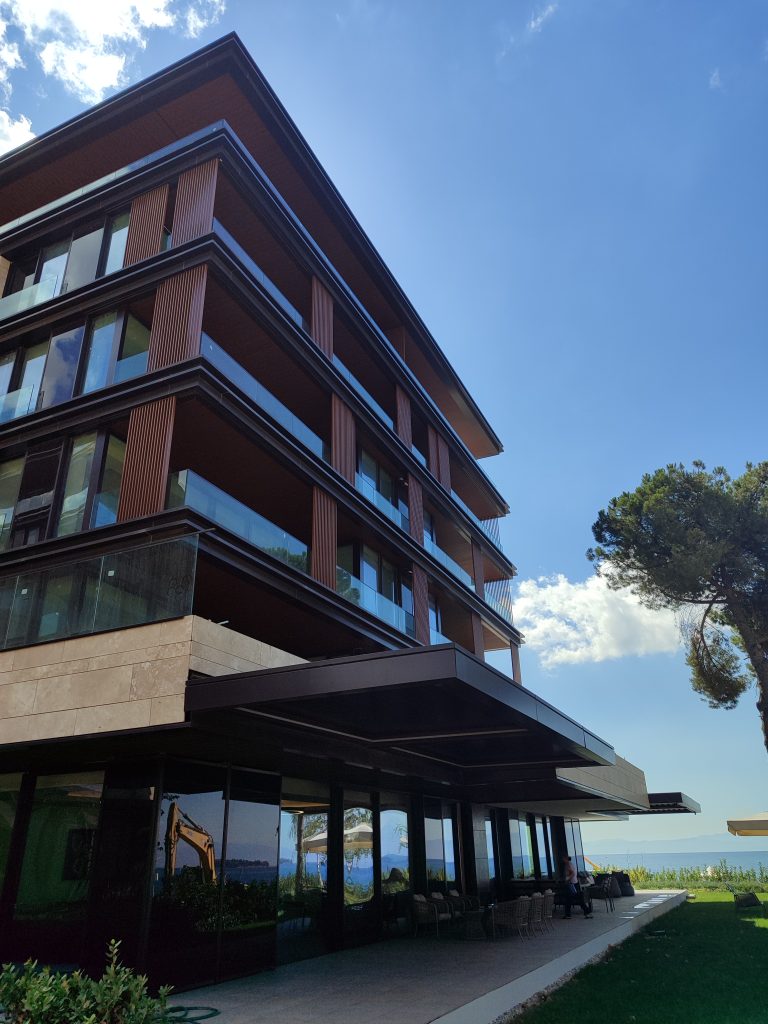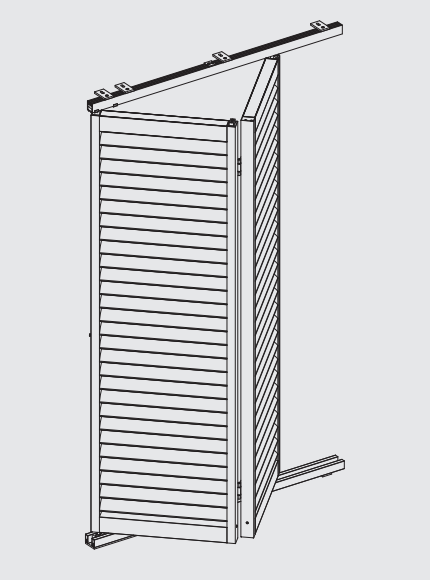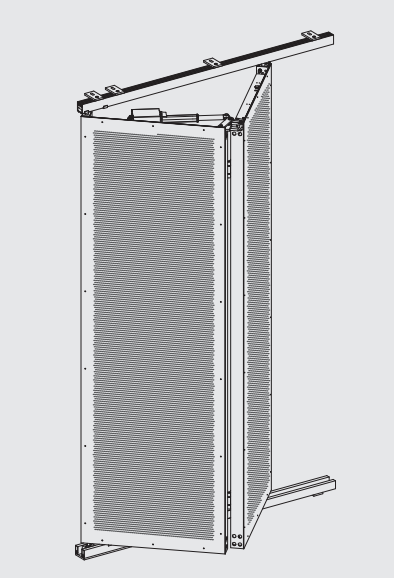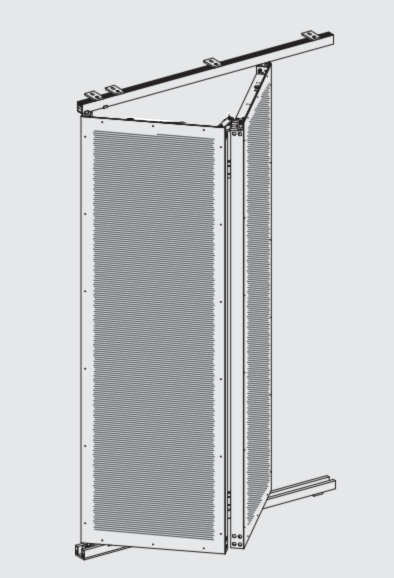A Versatile and Efficient Outdoor Sun Protection Solution
The Morag folding shutter offers a dynamic and highly effective form of outdoor sun protection. With the simple act of opening or closing the shutters, the building’s facade is transformed spectacularly. When open, the shutters provide an unobstructed view to the outside, while when closed, they offer strong protection against light and heat, seamlessly aligning with the facade.
Configurations
Morag folding is available as either manual or motorized sun shading solutions. These shutters create a striking dynamic effect, shifting a building from a solid, monolithic form to an open, transparent envelope. As the panels fold away from the facade, they add an extra dimension to the transformation, enhancing the overall visual impact. Various configurations are available to suit different project needs. See examples below.
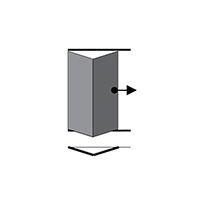
Single-V
Single track
Motorized: Yes
One motor on 1 controller
Manual: Yes

Double-V opening in the middle
Single track
Motorized: Yes
Two motors on one controller
Manual: Yes
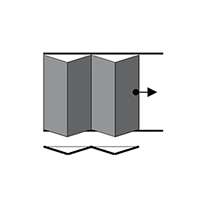
Single-W
Single track
Motorized: Yes
Two motors on one controller
Manual: Yes
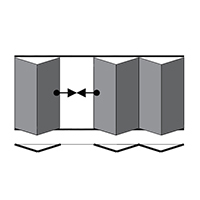
Single-V combined with Single-W
Motorized: Yes
Three motors on one controller
Manual: Yes
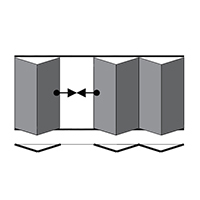
Double W
Motorized: Yes
Four motors on one controller
Manual: Yes
Standard Fins
Each folding shutter is customizable with a range of fins, allowing you to achieve a distinct look for your facade. The size of each fin is determined by the wind load, ensuring both aesthetic appeal and structural integrity.
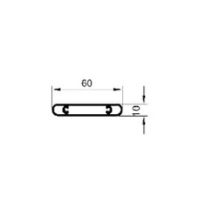
Material: Aluminum
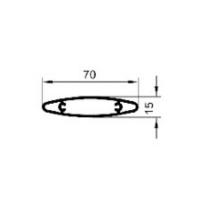
Blade 70×15
Material: Aluminum
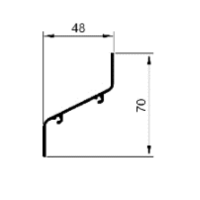
Material: Aluminum
Frame Profiles
Our standard folding shutters are available in two different frame depths, both in motorized and manual versions. The 65mm deep frame allows for larger spans compared to the standard 60mm frame, offering greater flexibility in design while maintaining the same high level of functionality.
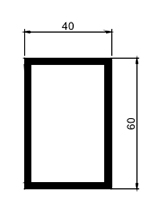
Vertical frame profile 60×40
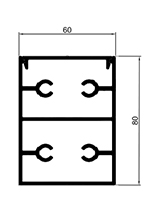
Horizontal upper frame profile 60×80
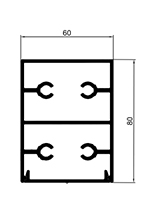
Horizontal bottom frame profile 60×80
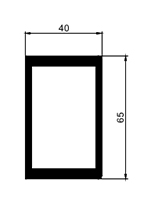
Vertical frame profile 65×40
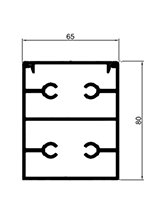
Horizontal upper frame profile 65×80
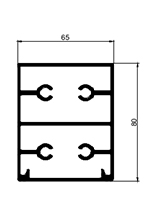
Horizontal bottom frame profile 65×80

Vertical frame profile 60×40
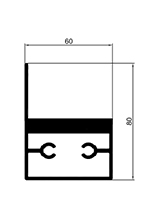
Horizontal upper frame profile 60×80

Horizontal bottom frame profile 60×80

Vertical frame profile 65×40
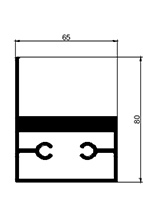
Horizontal upper frame profile 65×80

Horizontal bottom frame profile 65×80
Standard Rail Profiles
Our folding shutters operate smoothly between a standard top rail and two options for the bottom rail. They are suspended in the top rail, allowing for thermal expansion at the bottom rail location, regardless of the chosen type. The floor rail is available in a standard extrusion profile or as an optional double box profile, providing flexibility to suit different project requirements.
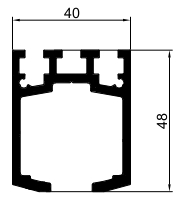
Top rail 40×48
Maximum weight of a folding shutter 120 kg
Material: Aluminum
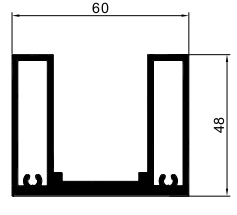
Bottom rail U 60×48
Material: Aluminum
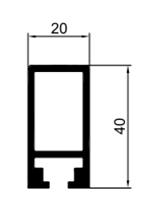
Bottom rail 20×40 box (x2)
Material: Aluminum
There are many different options for blinds. You can vary the filling, the frames, and even the bottom rails. When choosing the frames, you must take into account the wind loads that occur, as can be seen in the graphs below.
Our Articles
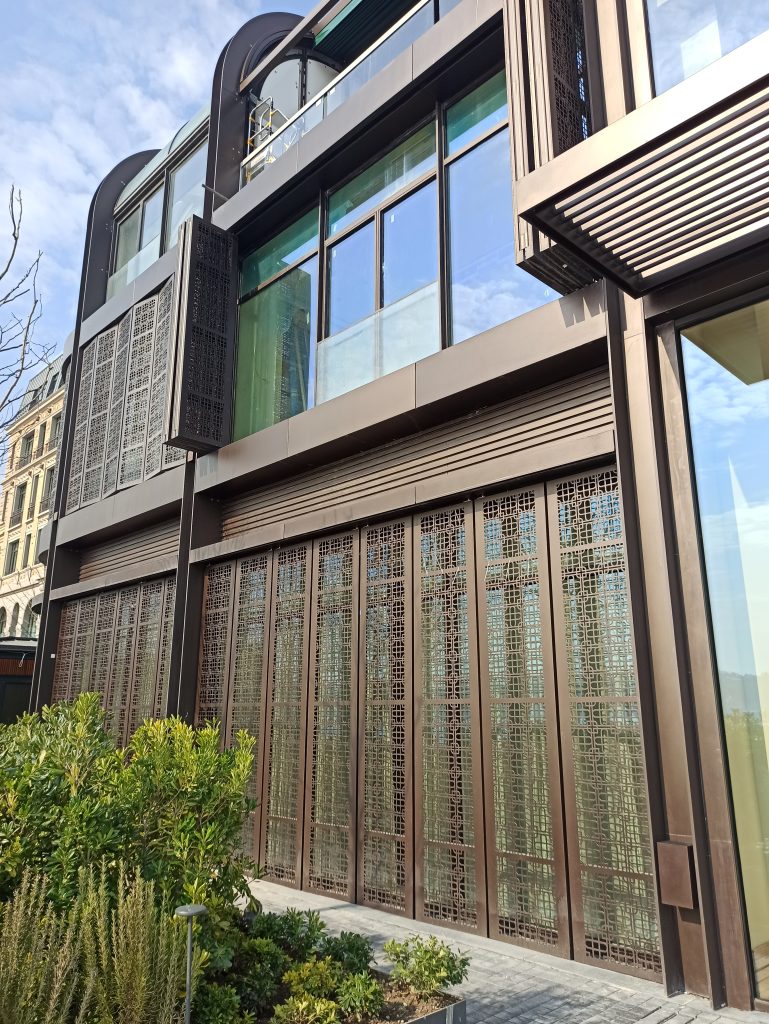
Innovative design solutions for architects and builders
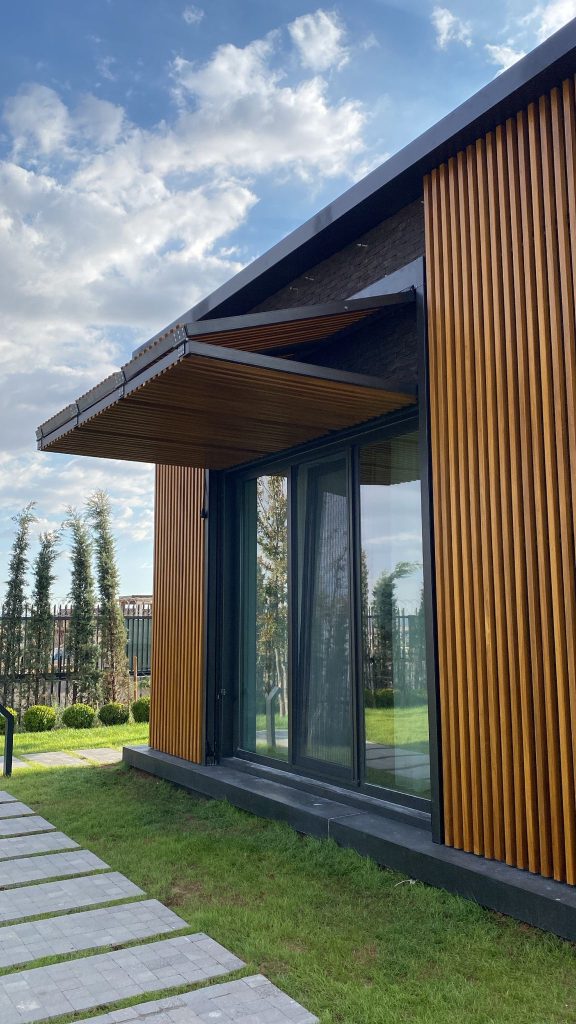
The Art and Science of Decorative Shutters and Building Cladding
